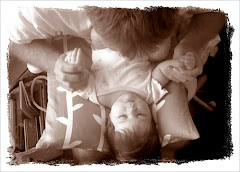



We are into week 2 of the demo of our apartment. Week 1 was spent mostly walking around the walls, knocking on them, looking at blue prints, staring at the blueprints or the floor, maybe even squatting by a radiator, then staring at the ceiling from this squatted position. Week 2 actually saw some action.
The pic with the stove in it shows what the hall looked like before. That stove is in roughly the same spot it will be in once everything is finished. The wall in front of the cart was torn down, exposing what once was our kitchen. And by kitchen, I mean we plugged in a fridge and microwave in that old room. The shovel is in the spot where a door will be cut and where the new bathroom will go. "P" and "M" are codes for different paint colors or at least I have been told they are different colors. Not sure which one we are using, we'll just call it beige.
The picture with the ladder in it shows 1 of the 3 bedrooms that will be created, formerly our living room. That broken wall will be moved about 4 feet to the right, opening up the living room even more. The black fire alarm bell on the wall is on the oposite side of the wall, if you need a reference point. You also get a veiw of the wall of windows that will run down the side of the kitchen and living room. Lots of light.
The other picture of the pile of debris on the floor is one I took to use in our lawsuit against the contractors. The assured my laying down plastic would be enough to protect the rugs we wanted to save, and that nothing would fall on the floor anyway, that they were "that good" at demo. We'll call this pic exhibit A. "Your Honor, we emptied 2 whole boxes of saran wrap on the floor, there really wasn't much else we could have done."




